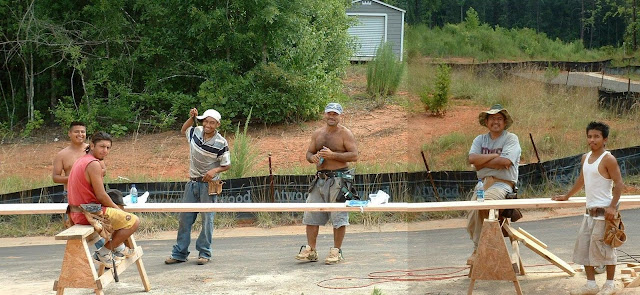The biggest pain about building a new house is getting the one you have lived in for 25 years ready to sale. The “to do list” is 22 years old. A long list. We have finally whittled it down to only a year or two left with only a few biggies to go. One of those biggies was the garage floor.
The floor has a crack in it that needed to be repaired, and that meant painting it after the repair. That also meant cleaning out a garage that only had things put into it for 25 years, not taken out. It was a two car garage that had long ago become a one car garage, and even that bay was full of stuff now. So Saturday morning I started pulling things out. After a few hours we had a stack of stuff wrapped in tarps as well as stuff just sitting on their own to face the weather as best they could. So with garage floor empted we swept it out. We then vacuumed it out and then I took the leaf blower and blew it out. Now it was ready to be cleaned.

Backing up a few days before the clean up I went to the big box store with my $250.00 worth of gift cards I had accumulated and purchased all the stuff I needed to paint a garage floor: 1 gallon of floor cleaner and etcher, 2 gallons of Slate Gray epoxy concrete floor paint, roller frame, 3 roller covers, roller pan, 3 roller pan liners, one bag of floor sprinkles and a squeegee. That took $146.00 of my $250. Not too bad since I bought two gallons of paint thinking I would probably only need 1.
After the sweep-vac-blow out came the acid base etcher and cleaner. Pouring this stuff on the floor was actually scary looking as it immediately began to sizzle and foam. After vigorously scrubbing and rinsing the floor we then squeegeed the water out. Now its lunch time and I decided to read the paint instructions while eating. “
It is highly recommended that masonry and concrete bonding primer be used before applying this product”. Damn! Back to the big box store for bonding primer. Of cause it takes two gallons. My $250 is now down to $60.
The primer went down OK and it only took 1 gallon. Of course it has to dry 24 hours so the paint can’t go on until the next day.
The Slate gray epoxy paint rolls on pretty easy but I’m worried about the sprinkles. The bag says it will cover 250 sqft and we have over 400 sqft to cover. I start out really light on the sprinkles. As I roll and sprinkle it becomes obvious that the sprinkles will cover a whole lot more than 250 feet at the rate I was applying them so I start spreading them heavier. Things are going pretty well as I work myself to the door to the house. The sprinkles definitely have a density progression as I get closer to the finish, but hey, I’m OK with it. Susan is a little tense about it though, but that’s to be expected. And for sure there are more than one “I told you so” thrown my way, but all in all its looking good. With about 6 sqft to go the first can of Slate Gray epoxy paint runs dry. I hate that but I suck it up and pop the top on the second can of Silver Gray epoxy paint. Of course I have no clue its Silver Gray epoxy paint because I did not look that close at the can. They both look identical except the name, and I did not even notice the color until I poured it into the roller pan and it started to mix with the Slate Gray left in the bottom. Damn; double damn! So at 8:30 at night I head back to the big box store for Slate Gray epoxy masonry and concrete floor paint.

It is one thing not to have a gallon to return, yet another to have to buy an extra one to replace the one you don’t need. Now my $250 dollar gift card is down to 30 bucks. Well, at least I still have half the sprinkles and most of a can each of Silver Gray and Slate Gray epoxy masonry and concrete floor paint if I every want to do another garage floor. Multi-color obviously.
Oh yeah. The drywall hanging has started and the screened porch has been framed in. They are all going well and looking good.
The coffer ceiling in the great room.
Tray ceiling in the dining room.
.JPG)
Looking through the barrell vault ceiling towards the front of the house.
Looking from the garage entry into the kitchen.
Screened porch looking to the back yard.



























.JPG)



.JPG)
.JPG)
.JPG)
.JPG)
.JPG)

.JPG)
.JPG)
.JPG)











